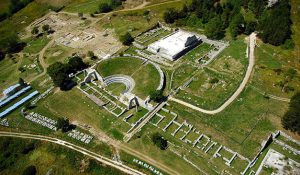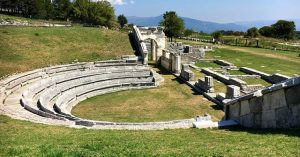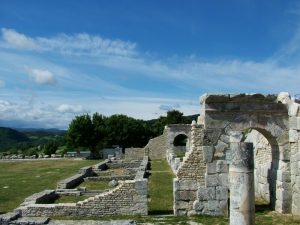The territory of Pietrabbondante, in the heart of Samnium and is characterised by extremely interesting archaeological finds. In the second half of the fourth century B.C., the habitual visiting of the place of worship located in Calcatello began and the link between the sanctuary and the army became very close, as evidenced by the numerous weapons kept in the sacred area.
The place of worship testifies the presence of a first monumental settlement in the third century BC, with the construction of the Ionic temple, and a second settlement, that dates back to the beginning of the following century, following the destruction of Hannibal of 217 B.C., with the construction of temple A. Only between the end of the second and the beginning of the first century B.C. will the theater-temple complex (B) be realised with a typical pattern of the Hellenistic Age, influenced by the the Campanian and Latin environment. The last excavations, led by archaeologist Adriano La Regina (President of the National Institute of Archeology and Art History of Rome) have brought to light the domus publica: a unique building in Italy, which has led experts to define the archaeological site as the fulcrum of religiousness and politics in Samnium.

Near the area of the sanctuary, there is the funerary monument of the Socellii family, which dates back to the second half of the first century B.C. The Socelliis were the owners of the sanctuary and its outbuildings when, after the social war, the sacred area was confiscated and sold to private individuals. With the establishment of the municipal system, administrative, social, economic and religious interests and activities started to be concentrated in the municipality of Terventum, with the consequent depopulation and isolation of the highest and least accessible areas. The last visit to the sanctuary took place in the third-fourth century, when the area between the two porticos was used as a sepulchre. The destruction of the last buildings probably occurred during the earthquake of 346 AD.
In the archaeological area of Pietrabbondante, you can admire the theatre, which was realised by building an artificial embankment enclosed by architectural structures. The upper part provides access, through a staircase, to the back of the theatre. The lower part, instead, is divided into six sectors by short stairs that lead to the upper part of the cavea and is characterised by three rows of seats with shaped backrests and armrests sculpted in the form of winged lions’ legs.
The access to the lower orders of the seats takes place by the orchestra through the two semicircular staircase that are leaning against the support walls of the cavea. These walls are called analèmmata and are characterised by a telamon figure. The orchestra is horseshoe-shaped and the scene consists of a rectangular building with a linear façade in which three doors open. Behind it, there is a series of service rooms.

Close to the theatre, there are temple A and temple B: the first rises on a podium and has only one cell with a probably tetrastyle pronaos, which can accessed through a ramp placed in the middle of the front part. The access is laterally on the left. Temple B stands on a higher podium, preceded by a colonnade, with a triple cell. It is built inside a rectangular enclosure, flanked by porticos and preceded by the terrace with the altars. On the western side of the podium there is an inscription in Oscan (the language of the Samnites) which recalls the financer of the construction of the podium itself. This is L. Staatis Klar: a Samnite person, perhaps a magistrate, who sided with Silla after the start of the civil war.

In the archaeological area, there is also the domus publica which was built at the end of the 2nd century BC on the terrace that extends on the western side of the sanctuary. The building develops around a nucleus composed of an atrium, an alae, a tablinum and the great hall where there was probably the priestly curia, destined for the activity of the priestly college and ritual cohabitations on the occasion of religious holidays. The upper part is characterized by a portico with two naves, the kitchen and the slave quarters. After the abandonment of the sanctuary, the domus was transformed into the residence of the gens Socellia and in the following centuries it was restructured for production activities.
Copyright photos: molisiamo.it, archeologicamolise.beniculturali.it; www.beniculturali.it

